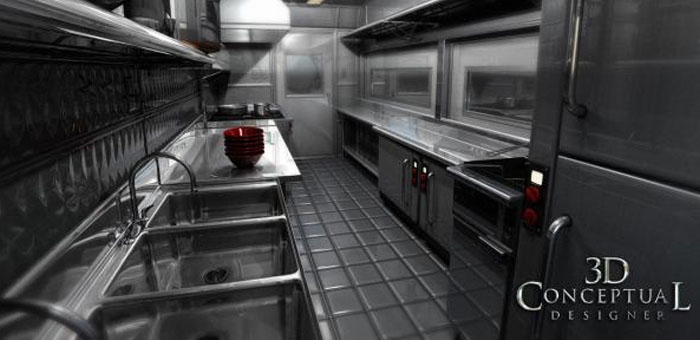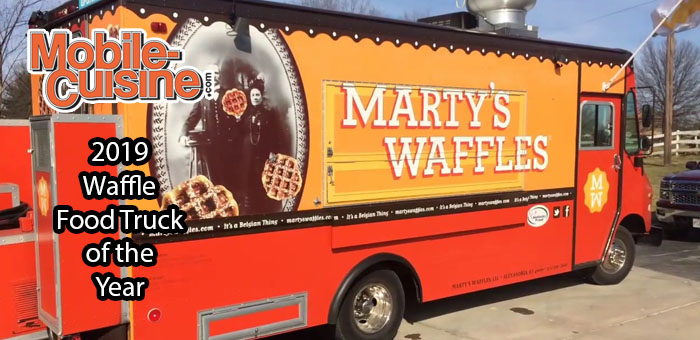Have you ever purchased furniture only to find that it didn’t work in the space it was intended? When getting new closets installed, I relied solely on the drawings provided by the company. I had one question about a certain storage configuration. Rather than have my sales rep fully walk through the plans; I answered the question myself.
I was wrong and the work is being redone. The bigger question is: How do you purchase your food truck without experiencing it in person? The answer: Ask many questions and visualize your food truck kitchen in 3d.
How To Design Your Food Truck Kitchen In 3D
We bring this up because many of you will purchase your trucks from out-of-state builders. Most kitchen builders are cognizant of the fact that you may not see your truck until it’s delivered. They want to avoid unwanted surprises as much as you do, so truck builders will work closely with you to make sure the mobile kitchen you want is the one you need.
Some steps in getting your dream food truck kitchen in 3d:
- Develop your concept. This means to understand your menu and how you’re planning to store, prepare, cook and serve your food. While this sounds elementary, it’s the first step in fully understanding your kitchen equipment needs. Why would you have a deep fryer in your truck if you don’t have anything on your menu that’s deep fried?
- Know your staff and their needs/constraints. You may think since that it’ll be you, your best friend, and cousin working the truck and because you all get along, it doesn’t matter. What you really need to take into account, besides the tight working quarters, is each person’s area of responsibility. Does the space fit your employees and their food preparation activities? Are you planning to store ingredients in upper bins when your chef is short? You have to make sure the space fits the person and their food preparation responsibilities.
- Food preparation flow. You have to ask yourself how you will all work in the space in regards to food preparation. How are the orders taken – from inside or outside of the truck? Does the kitchen layout reflect the process by which you’re preparing the food? Where are you serving the food – from the window, through an open door? These processes, and many others, need to be taken into account while you develop your kitchen.
- Read and understand the renderings. Reputable food truck builders should provide you with schematics or layouts of your truck throughout the building process as things change and verbally give you a good understanding of them. Not only should you get the drawings, you should get a full explanation by the builder of how the equipment supports your specific menu. The dimensions should be accurate and the layout of the equipment should logically follow your preparation and serving needs. Since most of the consultation is done via phone and email, take time to really understand what you’re looking at on paper before you give the “OK to proceed.”
Felix Elorriaga, owner of Kitchens on Wheels in New Braunfels, Texas, says about working with out-of-state food truck clients, “That’s exactly what we do. Whether it’s face-to-face or 90% over the phone, we provide the initial rendering and then work out the logistics of the systems and equipment.” They will build to suit and talk their clients through the whole process. They, and other reputable builders, use computer aided design (CAD) programs to provide detailed renderings to their clients electronically.
In short, your food truck builder should be able to guide you through the process, whether you’re a beginner or a food service industry veteran. The confines of a truck are dramatically different than your home or a restaurant kitchen. Whether you’re building your food truck or installing new shelves in your closet be sure to ask questions and understand how it all works for YOU.




