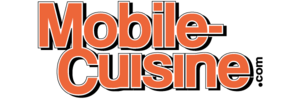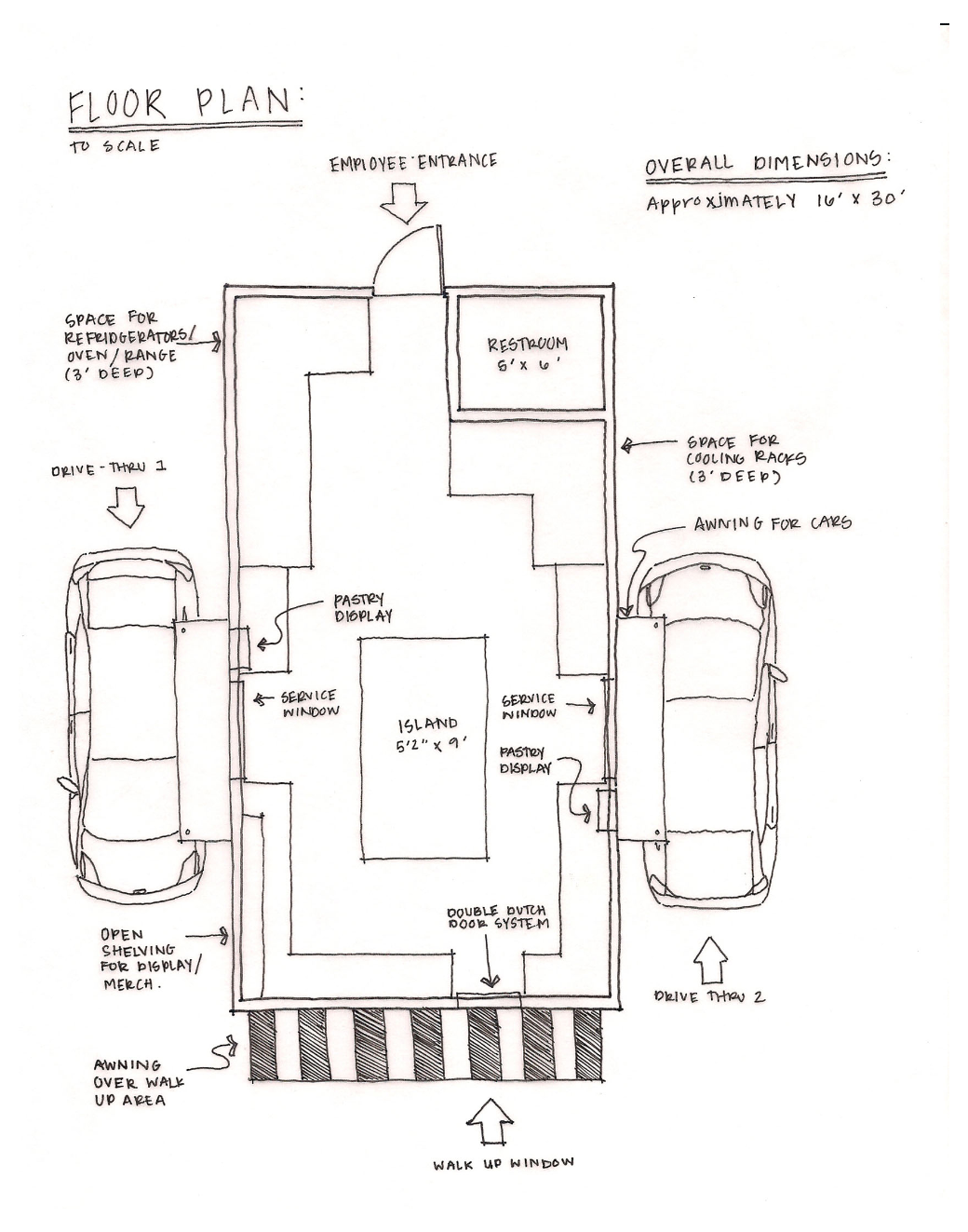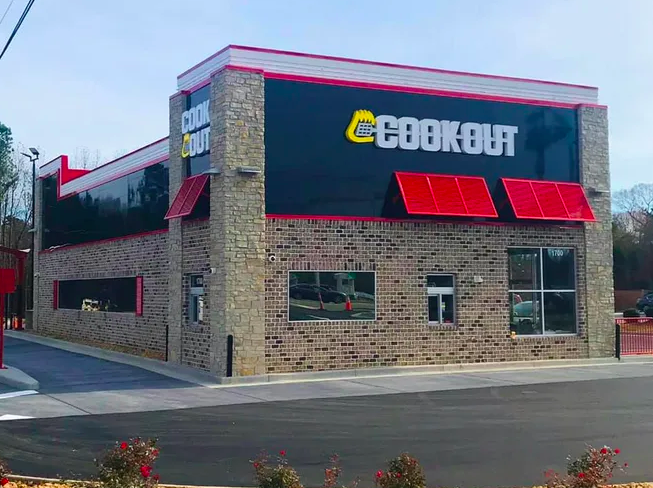Planning your first coffee shop? You’ve done the research and even found the perfect name. Next up is designing your café. If you’re having trouble figuring out where to place your tables or coffee bar, I’m here to help. Below are a few layout and floor plan ideas that you can use to build dream cafe.
Take a look at your layout options if you’re opening a small coffee shop between 200 – 500 square feet or something much large at 3,000 square feet that could seat 80+ customers at one time.
Page Contents
- Drive-Thru Coffee Shop Layout Ideas
- Small Coffee Shop Layout Ideas
- Large Coffee Shop Floor Plan
- How Much Space Do You Need Behind a Coffee Counter?
- Tips for Designing a Coffee Shop Space No Matter What the Dimensions
- Make the Counter the Focal Point
- Hire a Professional
- Seating
- Make Space for a Line
- Think of the Staff’s Position
- Don’t Forget About Your POS Equipment and Retail Products
Drive-Thru Coffee Shop Layout Ideas
This particular coffee shop is perfect for people who are always on the go. In other words, they don’t have time to sit down and enjoy their cup of joe. Rather, they just get their coffee and head straight to the office or place of work. This type of business will go well for highly urbanized cities, such as New York and San Francisco. And, always remember that you can be as successful with a drive-thru coffee shop as you can with a large coffee mansion.
Going back to the main topic, you don’t need a large space in order to accommodate seating, except for a small bench or a couple of chairs where customers can wait for their orders. For that, you would need at least 200 to 500 square feet of floor space. This is enough room for your staff to move around freely, and it’s also enough to place your equipment. Of course, this includes your coffee maker, POS machine, industrial coffee grinder, paper cups, water, sinks, etc. In addition, since you won’t have customers, you can add a small restroom for your employees.
Typically, you need a large service window where your baristas can greet customers, get their orders and give those orders to the customers. With that being said, you also need enough space for your driveway for a car to pass through. Aside from that, you can also add a smaller window for customers that don’t have a car. However, since we are talking about the building’s layout, that small window should be near the counter, as well. With this, your staff’s flow won’t be interrupted, allowing for a much more productive workspace.
The image above is a fantastic example of a drive thru coffee shop. However, as you can see from the photo, the layout of the coffee shop has two service windows instead of just one.
Having a small coffee shop, such as this one, makes it more realistic for an individual or a couple to run efficiently and at low cost. That is because you don’t need to hire more than two baristas, and you’re maintaining a much smaller space, which is already a money saver itself.
Small Coffee Shop Layout Ideas
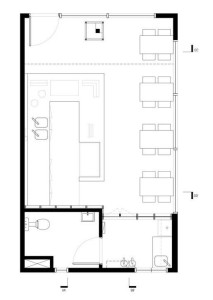
Seating layout for a small coffee shop.
Now that we’re finished discussing the layout for a drive thru coffee shop, let’s discuss some ideas for another small coffee shop. Only this time, one that customers can walk in and stay a little while longer.
For a small coffee shop, you would need about 600 to 900 square feet in space in order to accommodate your customers. This space would be enough to comfortably seat around 20 to 40 people at a time. However, keep in mind that all that space is not just for your guests. It’s also for your workroom, counter and employees. So, it’s vital to utilize each square footage that you’re given for your customers.
With that in mind, you need to make a great first impression. You need to remember that once you open your business, no one else has ever seen your coffee shop before, been inside of it, spoke to a barista, or ordered coffee. You only have one chance to make a good first impression. The good news is every day you will be met with new customers and providing a fantastic first impression, rest assured they will return in the near future.
You Might Like: Should You Form an LLC for a Coffee Shop? (Pros VS Cons Report)
Enough about impressions, let’s move on to the layout of your coffee shop. If you want to achieve great ambiance, you need to start with your layout. Speaking of, you need to keep in mind that when you’re designing the layout, you need to think of ways to serve people efficiently and promptly, especially during peak times. Also, if your coffee shop’s layout was poorly designed, this could add stress to your customers. Having difficulty navigating around your café can really make a person grumpy, particularly if they haven’t had their morning coffee.
One simple example is if you place the ordering counter too close to the entrance of the building. This can result in customer buildup at the entrance of the coffee shop. This is not ideal and you’ll notice at larger coffee shop chains like Starbucks, you’ll order at least 10 – 15 feet after entering the cafe.
Another tip is to ensure that while customers are waiting in line, they have a good view of pastries and other food items that you are selling. This helps them have their order ready as soon as they approach the counter. If you look at the layout example above is a good example of what I mean. Whether or not there’s a line, the design of the counter is perfect for displaying food. However, if displaying food is not an option, you can also try to put up a large menu above to help customers consider their order.
Now, these might seem small, but these are actually time savers, and these details can make or break your coffee shop. Let’s say for example, you don’t have a large menu and food display, and then a hungry customer walks in and waits in line.
However, they don’t have the opportunity to choose their food beforehand. Chances are that once they get to the counter, they’ll spend too much time asking questions about the food, which then holds up the line for everyone else. Cutting the time out of these little moments is often what separates struggling independent coffee shops from global franchisees who have worked to streamline their operations over the years.
On top of holding the line, imagine potential customers taking a look at your coffee shop and seeing a long and slow moving line. Then, you just lost customers and future customers, as well. As a general principle, it’s always best to solve a problem before it becomes one.
Large Coffee Shop Floor Plan
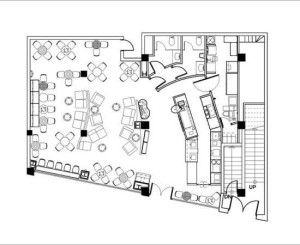
Coffee shop seating layout.
If you are planning to open up a coffee mansion then look no further. Large coffee shops are perfect for cities that have a dense population or inside large shopping malls. They can also serve as makeshift work spaces for the growing tribe of remote employees. Now, for this type of business, you would need at least 1,500 to 3,000 square feet in size. A coffee shop of this size can easily seat 50 to even 80 customers at a time. Depending on the location, these beaneries don’t only have indoor seating, but also outdoor seating as well.
To get started, you need to create a fantastic floor plan that’s effective. One of the best ways to do that is through the use of physical barriers and visual cues. These guide the customers towards the ordering process, and they can also help showcase retail products along the way. In short, the best coffee shop floor plan should be easy to navigate and allow guests to find the best seating or to simply grab a cup of coffee on the go.
With that being said, one of the hardest challenges for a large coffee shop is utilizing the space. Some add an unnecessary amount of tables, making it difficult to move around the place. While some just don’t have enough. For us, though, when it comes to utilizing space for a large cafe, it’s best to have many lounge areas spread all over the site. These areas can be used by customers as a meeting place for business meetings or casual dates.
You Might Like: How Much Does it Cost to Open a Black Rifle Coffee Franchise?
Another great use for such a large space is to put a long espresso bar somewhat near the coffee counter so baristas can easily give the orders to customers. In addition to that, make use of intimate seating arrangements of various sizes and spread them throughout the rest of the space. You can utilize the remaining space to place small shelves where you can position retail products.
Take a look at the layout shown above. It shows the floor plan of a large coffee shop, and as you can see, there are plenty of lounge areas scattered all over, as well as countertops where one can put other products to sell. In other words, the design of the floor plan itself made use of the space so its clear where customers knew where to go.
There’s no such thing as a “one size fits all” floor plan for a coffee shop. Every layout is a little different based on the dimensions of your space. This is one of the things that makes visiting a new coffee shop exciting.
How Much Space Do You Need Behind a Coffee Counter?
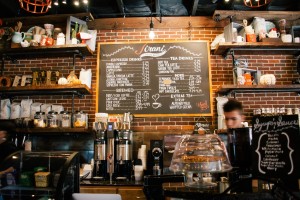
Coffee shop menu.
You need plenty of space for your coffee counter. Implementing enough room will allow your staff to be more productive, as well as enabling them to serve customers with high efficiency. On top of that, you need to keep in mind that you need enough space to put your equipment.
These include your cash register, POS machine, under the counter refrigerator, brewing and espresso equipment, silverware, napkins, cups, glasses, blenders, pastry case, and dipper well. If you want to achieve efficiency, we recommend that you design a coffee counter that is at least 200 to 300 square feet in size.
Tips for Designing a Coffee Shop Space No Matter What the Dimensions
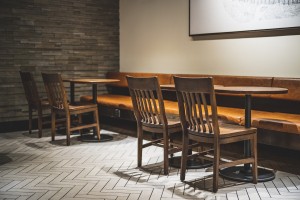
How will you layout your coffee shop?
Are you ready to build your dream coffee shop? Hold your horses. No matter what business venture it is, you need to do extensive research to help you along the way. And, we’re here to help you with more than a few tips, so that you can design your space however you want – without the restrictions of dimensions or measurements. See all our tips right here.
Make the Counter the Focal Point
Your coffee counter should be the center of attention. It’s one of the first elements that customers interact with when they enter your store. Also, it’ll make your staff’s job so much easier. So, make it a deal that when you’re designing your coffee shop, your coffee counter should be positioned in a way that makes interacting with customers easy.
Hire a Professional
Of course, when starting a new business, we really need to find ways to lower the cost. However, unless we’re trained in interior design or architecture, we should never make a floor plan on our own. Doing so will actually cost you more in the long run, since you’ll be making plenty of revisions, and it will delay your project further. That’s why it’s essential to hire a professional as they can get the job done quickly.
You Might Like: 143+ Hot and Cold Captions and Quotes
Seating
For seating, is your coffee shop catered to those that are always on the move? Then settle with robust tall stools or hard chairs. These encourage customers to have brief stays.
Is your café a place where people can relax or read a book? Then place some lounge areas, soft couches and chairs. Then, you can partner them with low tables.
However, it’s always best to offer various seating options. This allows you to cater to both mentioned above. Aside from that, you need to find a good supplier. We’ve found that large commercial restaurant wholesalers offer the best choices. Nevertheless, you must ensure that the chairs are repairable or replaced when they wear out. Afterwards, you need to think about the ergonomics of the seat. Be on the lookout for those that have superb back super, and ensure that chair heights are ideal for your table.
Make Space for a Line
After a good marketing campaign for your store’s opening, be prepared for a long line of customers. Fortunately, you didn’t forget about leaving at least 8 feet of space from the counter for customers to wait for their turn to order your coffee.
Think of the Staff’s Position
Always remember that the staff that you will be hiring won’t just take orders and give them to customers. Part of their job is to make guests feel welcomed. So, in relation to what we said regarding the counter, it should always be facing the door. This helps your staff greet customers as they walk in without them moving too much.
Don’t Forget About Your POS Equipment and Retail Products
POS systems can take up space on your counter. Nowadays, though, they are about as big as a tablet, so that they won’t take up too much room. This leaves you with a proper space where you can place merchandise and/or coffee products, such as espresso machines, coffee beans, drip coffee makers, refrigerators, etc.
Everyone loves coffee – from the Americas to Asia; wherever you are, coffee is always on the menu. And for good reason. This robust drink supplies plenty of health benefits, which includes giving us the energy we need to survive the day. In the U.S., people spend about $92 per month on coffee. There’s no doubt demand for a unique coffee experience in your market too.
